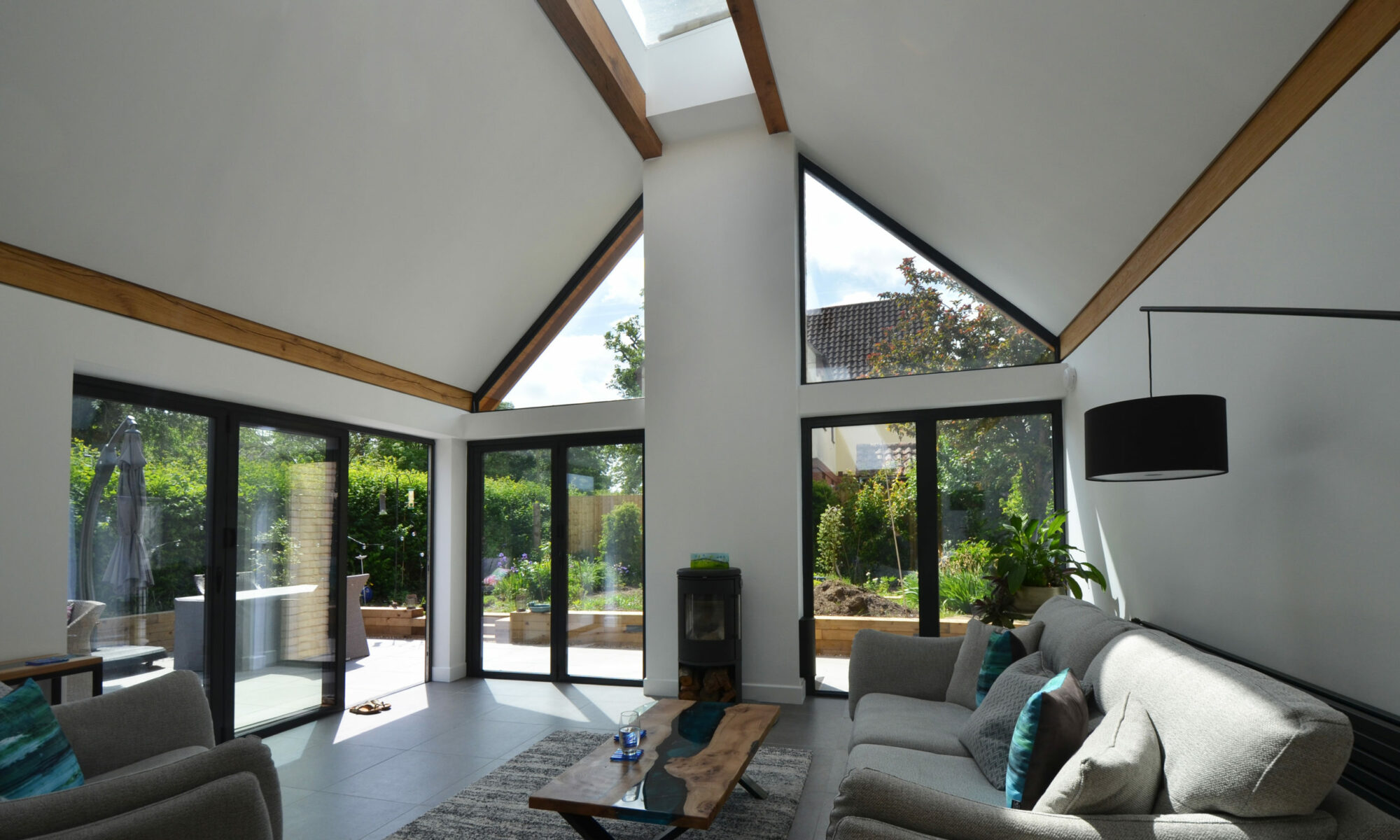Workshop76 was set up in 2012 to offer architectural services ranging from initial design and planning applications, through to detailed construction drawings, contract advice and project completion.
- Extensions, refurbishments and new-builds
- Planning applications
- Building regulations applications
- Drawings for tender
- Construction drawings
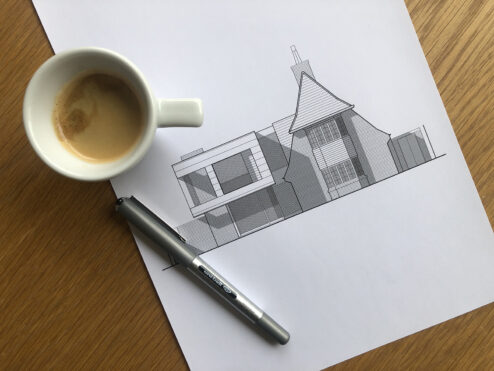
I am based in Swaffham Prior, near Cambridge and well placed to work with clients in Newmarket, Burwell and the surrounding villages. But if you’re form further afield, please still get in touch; I have also worked with clients in St Albans, Bishops Stortford and Bury St Edmunds.
If you need a reliable architect to work with you on your house extension, new home or commercial project, or if you need some beautiful architectural visuals/CGIs, please get in touch; the first consultation is free.
Sample projects
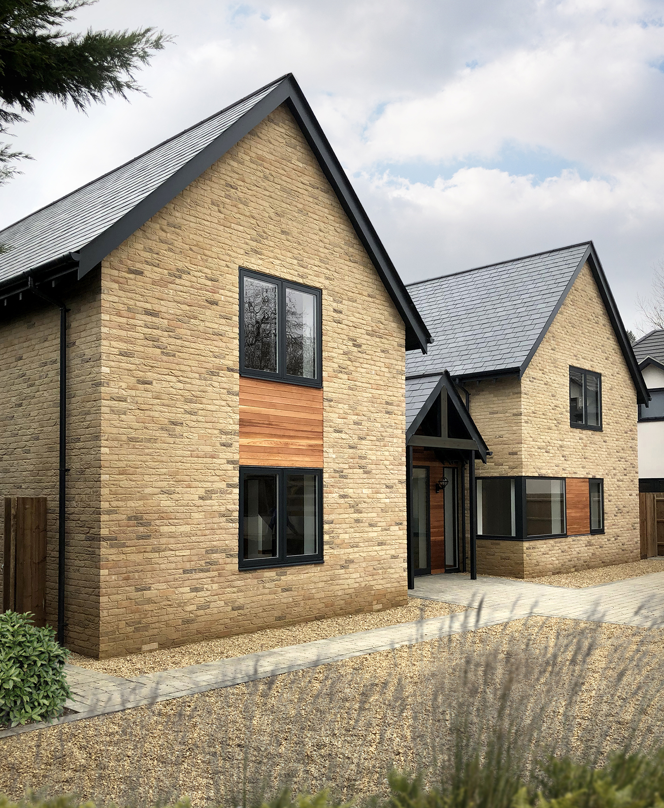
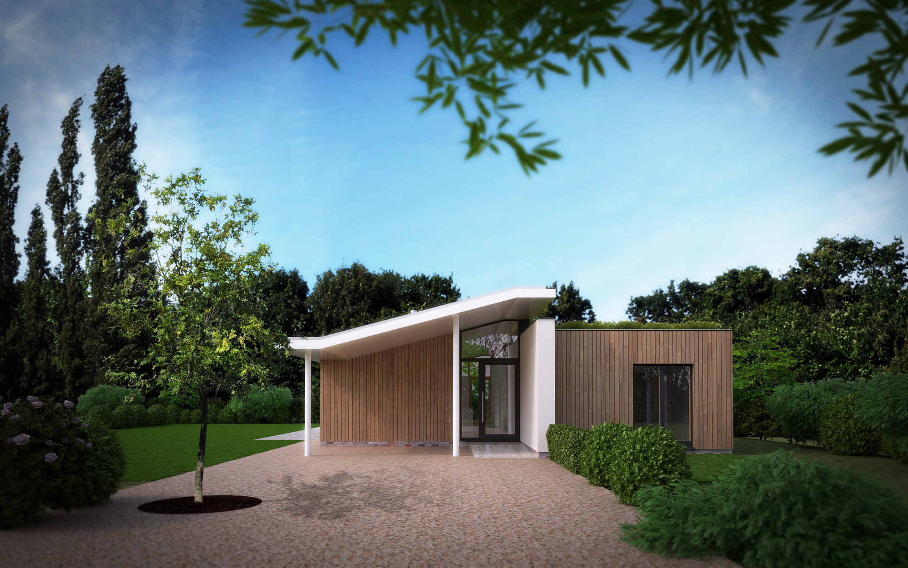
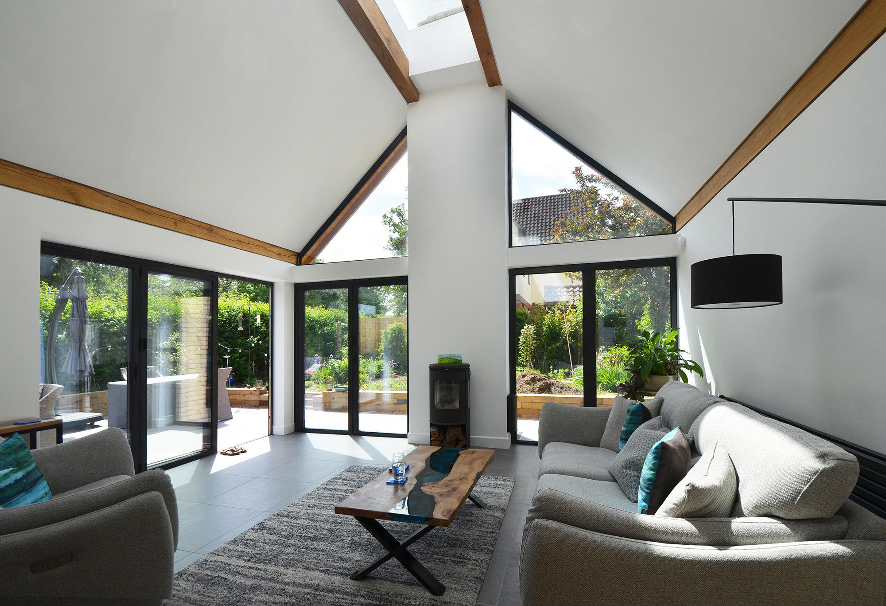
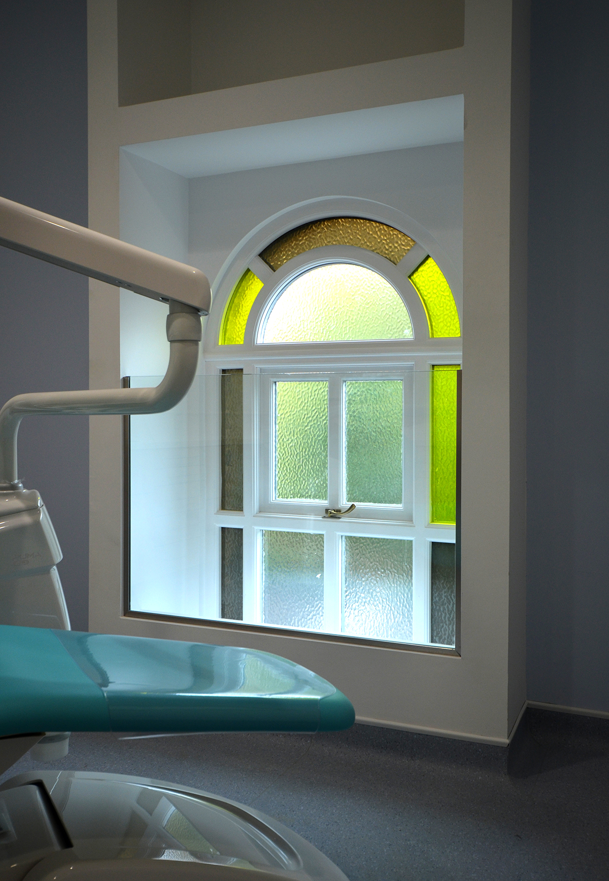
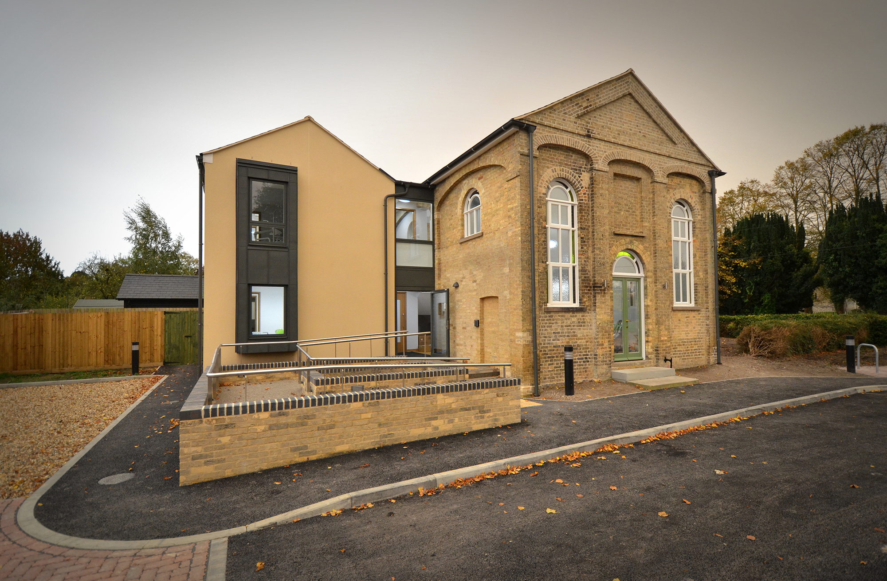
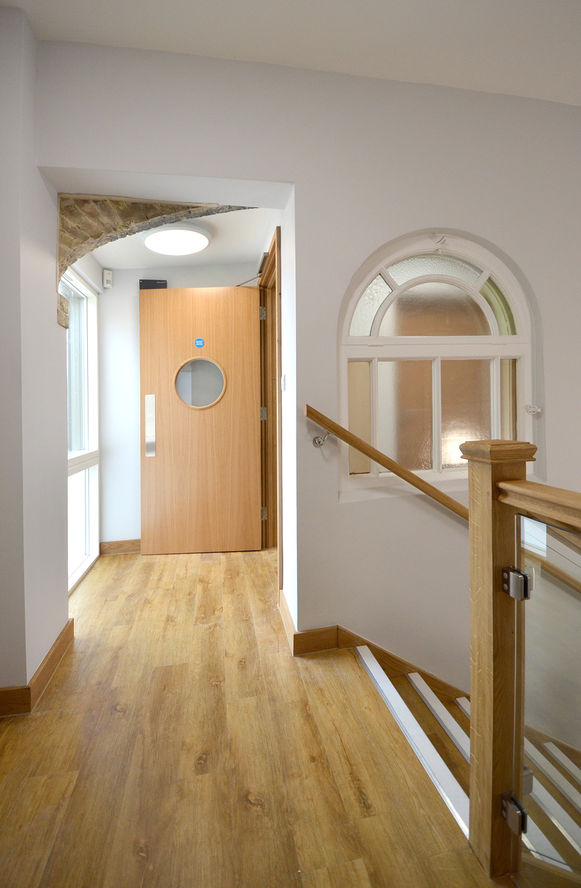
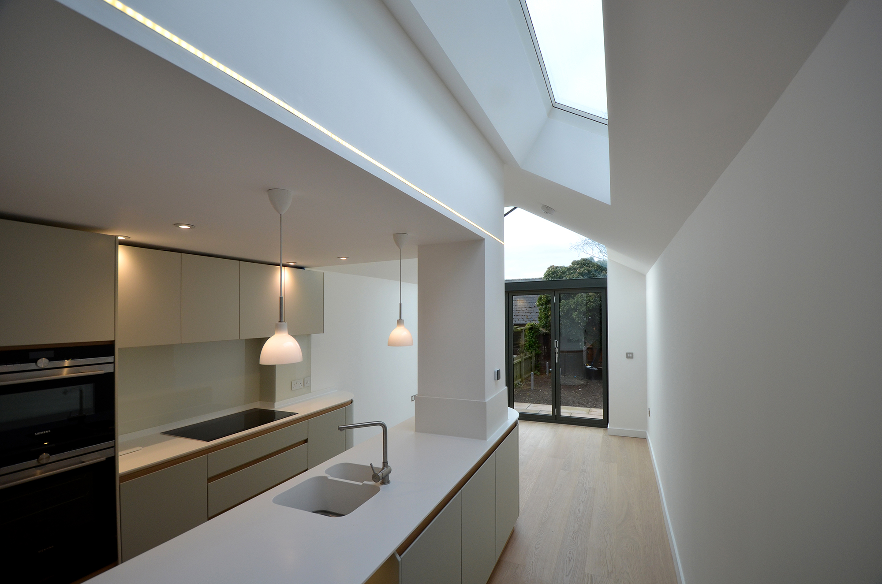

Planning applications and pre-application advice
I can help you to establish whether or not planning permission is required or whether your project is Permitted Development. I can assist you with pre-application advice from the local authority and advise which application will need to be submitted and confirm timescales for the decision process. If a planning consultant might be helpful, I can point you in the right direction. And of course, all of the drawings, application forms and ancillary documents in support of the application will be taken care of.
The submission of the planning application represents a significant milestone for your project. In terms of external appearance, at this stage the design is finalised and unless otherwise conditioned as part of the approval, the scale, height, proportions, window positions and materials etc. are now fixed. The 8-week statutory period (typical for residential projects) for the determination of your application will begin from the date of validation. Following approval, if given, I can advise on how and when any conditions should be discharged and again take care of all the paperwork for you.
Building regulations applications
With planning permission in place, it’s time to think about the detail. The next hurdle is obtaining approvals from Building Control. This is the body that oversees the construction of your house, sometimes from the local authority or perhaps via an approved inspector. Building Control will assess the application and review the technical details of the submission to make sure that the proposals are in accordance with current building regulations.
Building Regulations apply in England & Wales and promote standards for most aspects of a building’s construction including its energy efficiency, accessibility, structure and fire safety. The majority of projects that Workshop76 are involved in require building regulations approval. To find out more, you can either give me a call, send me an email, or try visiting the Planning Portal.
Party Wall Notices
In certain circumstances you are legally obliged to serve any neighbours who may be affected by your construction project with a Party Wall Notice. I may be able to assist with this area myself, or help you appoint a suitable party wall surveyor to ensure that the project runs smoothly.
Full Architect’s Service
If you are looking for greater control over the cost of your project, or want to have somebody who can not only provide you with an inspiring design but also to guide you through the various processes and stages of your project, then you may want to consider a Full Service.
A Full Service speaks for itself; your architect will be involved right from the beginning, helping you to formulate a brief, preparing layout and design options, submitting the proposals to the planners, arranging Party Wall Notices where required, advising on the appointment of other consultants, preparing building regulations drawings, preparing tender documentation for pricing, reviewing tenders received, making site visits, organising certificates… construction can be complicated.
The advantage of a full service, including the establishment of a contract between yourself and your builder, is that every last detail of the construction can be designed and specified before the builder commences work or even prices the job. This gives you greater cost certainty and ensures that there are facilities in place to help keep the project on track once it has been handed over to the builder.
A full service will invariably require a significant amount of time and input from your architect, but the reward for this additional expense on professional fees will almost certainly become apparent when the project reaches site; potentially saving you a great deal of time, aggravation and cost often encountered without such a resolved and well-coordinated design in place. If you would like further advice on the advantages of this approach, please do get in touch. To give you an idea of the various stages of a typical project, please refer to this RIBA web page.
