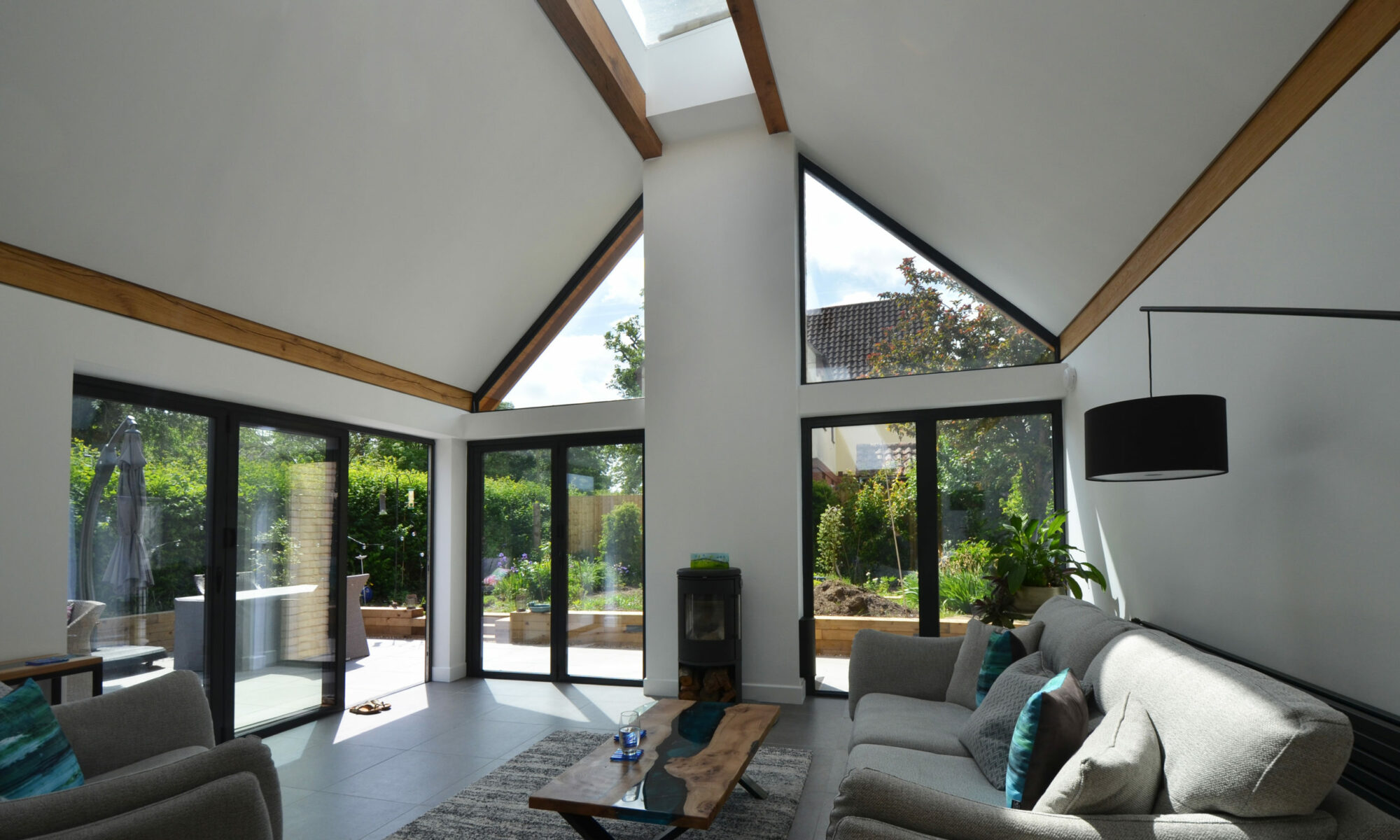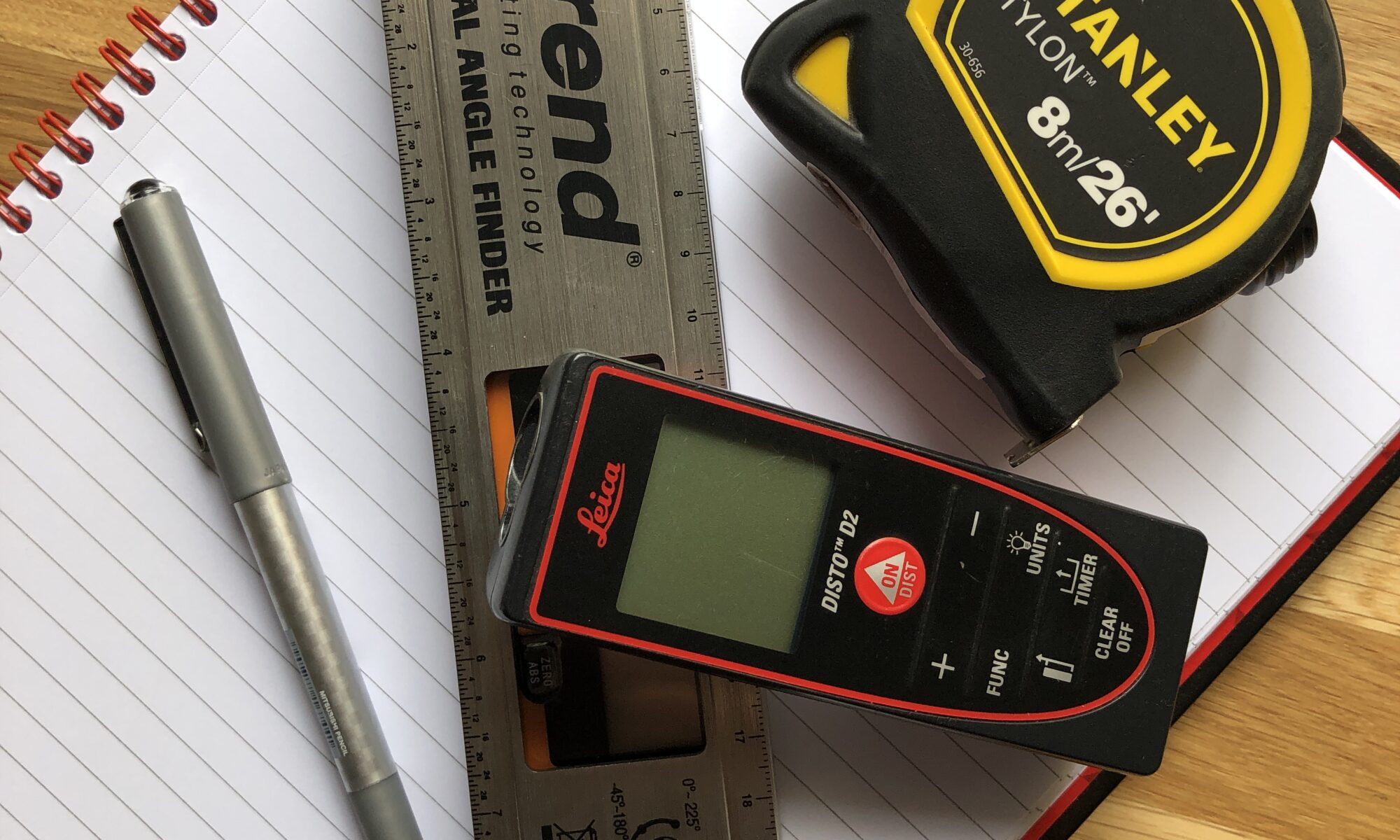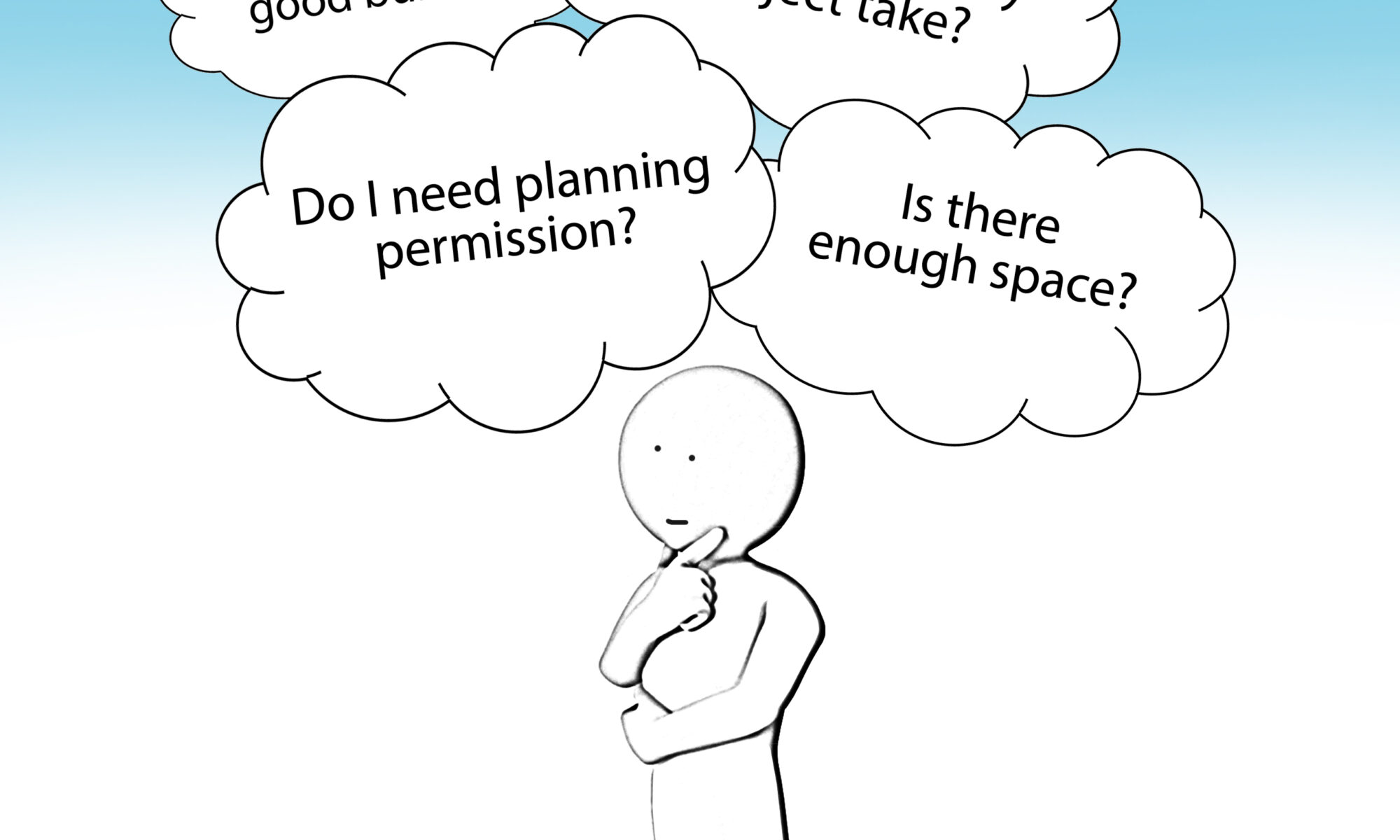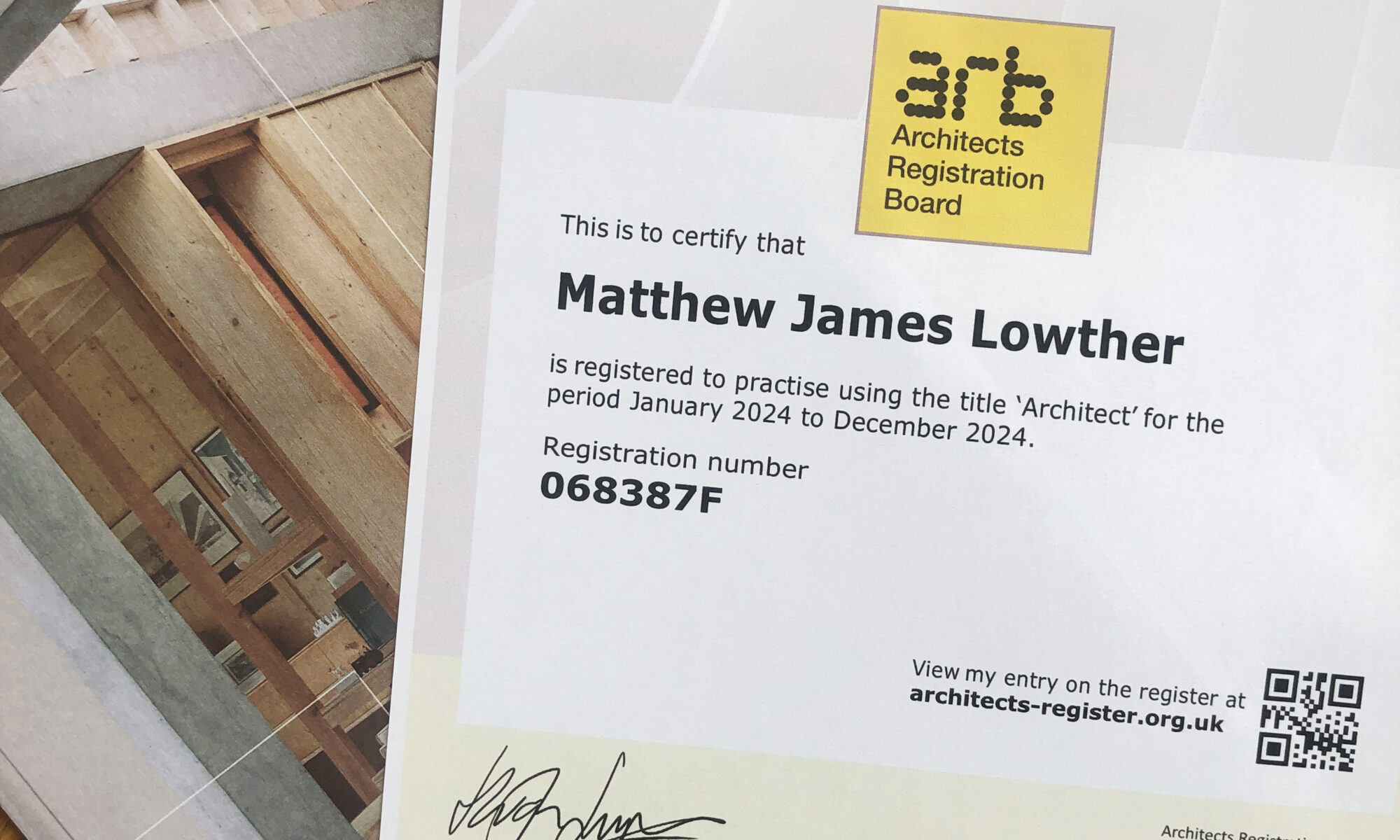Okay, so the first meeting went well and Matt Lowther at Workshop76 has been appointed as your architect. What next? Here’s a summary of the key stages for a residential extension project:
Measured survey
The first task is to measure up the existing building and immediate surroundings so that the relevant existing and proposed drawings can be prepared. Sometimes a specialist surveyor is needed, but generally for smaller projects your architect should be able to take the necessary measurements.
Design development
Now for the exciting part. The next stage is to develop the design and prepare a set of drawings that we can discuss. Usually this will consist of floor plans to explain the internal changes and extension, along with a sketch 3D computer model or images to describe the external appearance.
Outline cost review
When you are happy with the proposed design, it may be sensible to approach a local builder or quantity surveyor to get a rough idea of cost. The aim here is to give you some confidence that the design that you prepare for planning and building regulations is feasible and affordable.
Planning application
There are lots of factors that can influence the planning process including conservation areas, listed building consent, tree protection, planning restrictions, permitted development, and more. If planning permission is needed, sometimes it’s best to request pre-application advice from the council to establish whether or not the proposals are likely to be supported.
For more straightforward proposals a householder application can be made without first consulting the council. The drawings and other documents are submitted on your behalf, online via the Planning Portal.
Building regulations application
The building regulations drawings are like a blueprint explaining how the proposed extension and alterations will be built and are much more detailed than the planning drawings.
Building regs drawings will usually show dimensions and setting out notes as well as construction information to confirm how the floors, walls and roof are to be built. Key materials are specified, along with notes on fire safety, thermal performance, ventilation, and more.
At this stage of the project, if not before, you will need a structural engineer to provide information regarding foundations, steelwork (if needed), structural calculations and – sometimes – below ground drainage design.
The drawings are then checked by building control and an approval notice will be issued.
Contractor pricing
Try to establish a fixed price before works commence. Even if you have a preferred builder in mind, it’s usually worth going through a competitive tender process. 3-4 suitable contractors will provide prices for you to consider, enabling you to make an informed decision.
Contract
Prior to starting work on site it is important that you have a contract in place so that all parties are protected. As the client, you need to know that the work will be completed to a certain agreed budget, within an agreed timeframe, and to a particular design & specification.
Construction
Once on site, and with a contract in place, your architect can be available for regular site visits to answer any technical questions, discuss any unforeseen issues arising, and to monitor the construction work.




